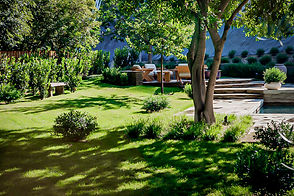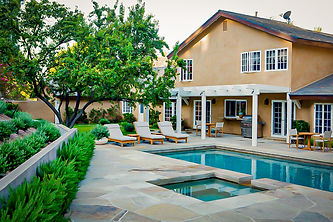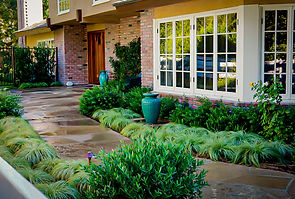top of page
Hidden Hills
VISION
Entertainment and relaxation.

1970’s family home surrounded by steep hillside and re-designed for entertainment and relaxation. Natural flagstone surrounds new pool and hand cut coping blends patio and pool. The plant pallet is olive, citrus, native grasses and shrubs. New stucco and eves replaced dated exterior. Special attention was given to procurement of outdoor furniture.

| Hand-cut opening

Natural flagstone pathway lined with native grasses dwarf olive balls. |



Existing kidney pool re-designed into rectangular pool with Jacuzzi, and 4-inch thick flagstone cut for opening.

| Summit furniture creating an outdoor seating area with fire pit
bottom of page
